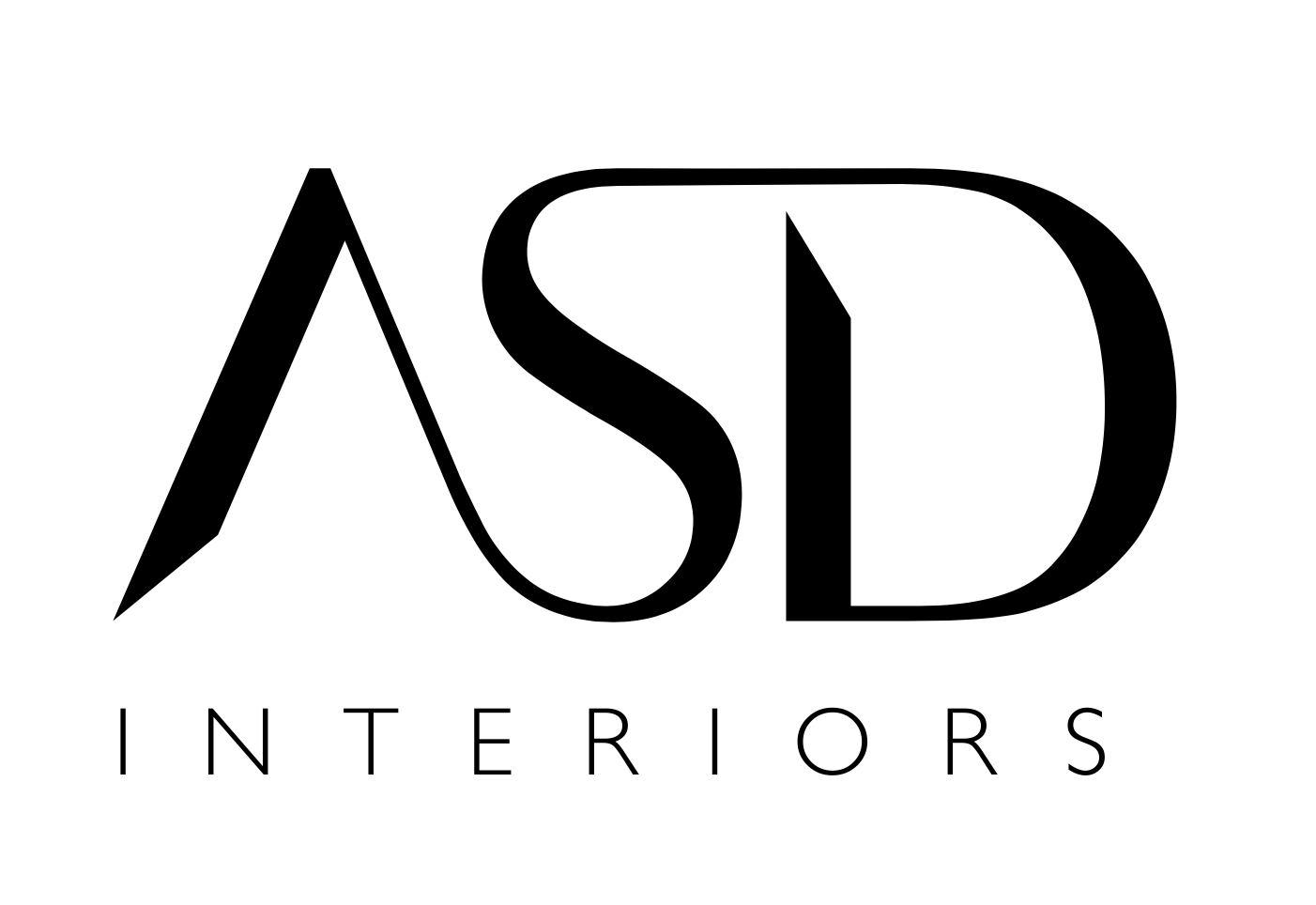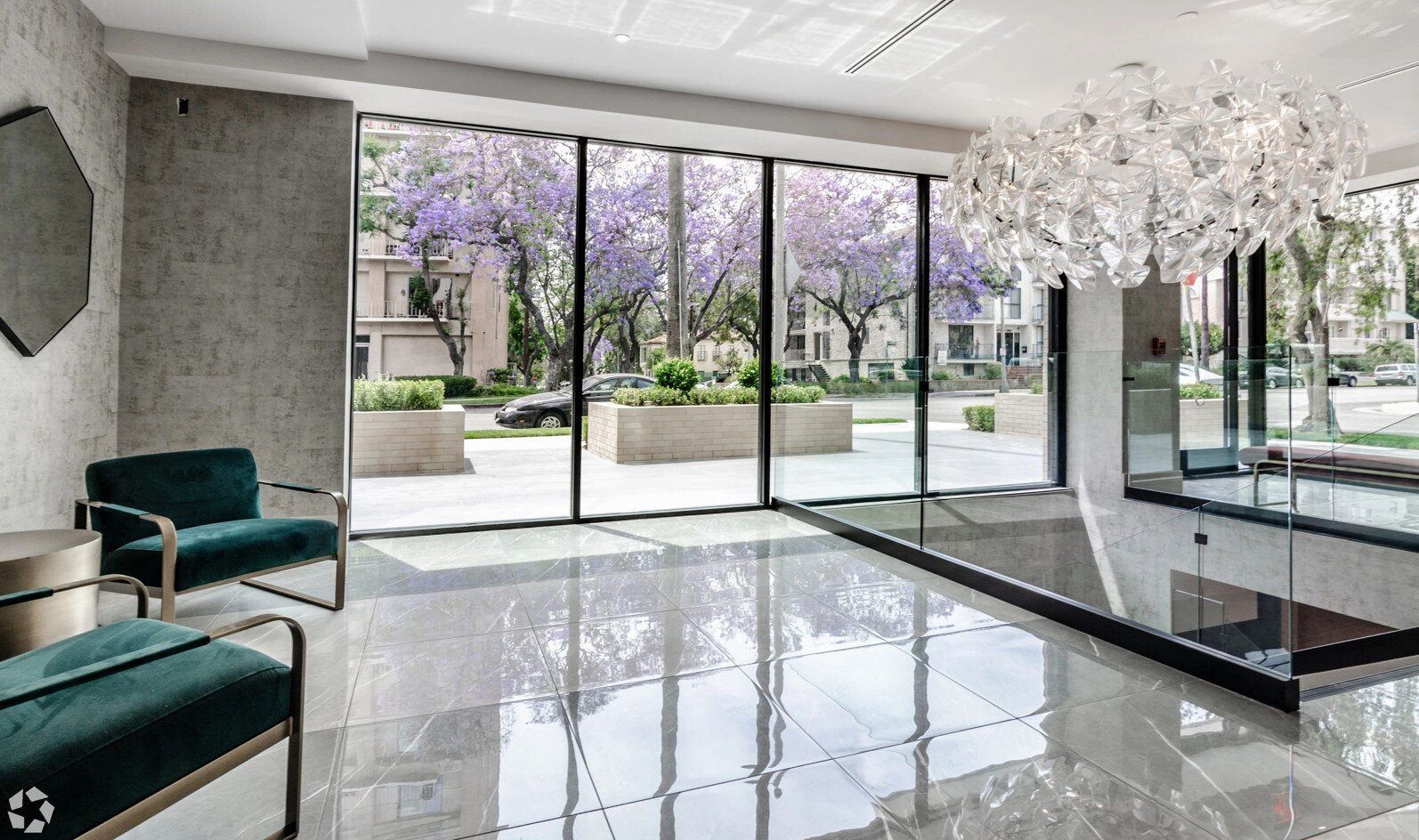RESIDENTIAL + COMMERCIAL + MULTI-FAMILY
ASD Interiors Inc. is a full-service design firm specializing in new ground up Multi-Family & SFD projects for developers as well as large scale residential design projects. The company was established in 2004 by Shirry Dolgin, a well-known authority in the LA design industry who has an in depth understanding in construction and remodeling. The firm offers end-to-end design services, from the initial concept design phase, full specification & design planning, through project coordination and final styling.
The team works alongside their clients through every phase of a project with an approach that focuses on reflecting their clients’ individual needs and vision. In addition to the multi-family projects, commercial offices and retail spaces are also a part of their portfolio. The firm understands that a practical approach to design is key to the success of developing a project and bringing it to market, and since every project is different, there is an opportunity to deliver something special for every client. The company has won of the “Best of Houzz” for Design and Service Award for nine consecutive years and their work has been featured in various media outlets. ASD Interiors is devoted to providing the highest level of design and service available through its close collaboration with clients and its association with an outstanding array of builders, contractors and suppliers.
RESIDENTIAL
Our residential projects typically fall into one of two categories: furniture projects or remodel and new build construction projects, although most of the time they include both. Since our firm has vast expertise in construction, most of our projects include some type of renovation. Each residential project requires that we take a careful look at the client's needs and wishes, as well as budget, timeline and unique characteristics. No two projects are exactly alike, so we embrace the individual needs of each client.
DEVELOPMENTS
Our design firm is known for working on development projects. This includes multi-family developments in the Los Angeles area as well as ground-up single-family home projects in which we work closely with real estate developers. Our focus is to bring a clearly-defined direction and identity to each project in order to meet the highest selling potential for the market. We are often hired onto these projects before they break ground or shortly thereafter. We typically start with a redline of the existing plans in order to review any necessary changes that would benefit the space, lighting or drop-ceiling plan. We then enter into the phase of designing all of the bathrooms and kitchens, including tile planning and cabinet details. We provide comprehensive specifications for all the finishes and conduct regular jobsite visits.
COMMERCIAL + RETAIL + OFFICE
For commercial projects, we use the same organized approach with our multi-step process, simply replacing the personal list of our residential clients with a business approach as the driving force. The design decisions are made with an emphasis on ideas that reflect the business and the brand of each company we work with. Our commercial projects include a hair salon, restaurants, car dealerships, ADU projects, law firm offices, recording studios, and executive suites.
OUR PROCESS
We are often asked about our process when we start a new project. We love this question because it is the answer that sets us apart: it is a well-oiled machine consisting of eight clearly-organized steps which eliminate the bottleneck and guessing game that often plague large projects:
The process begins with an in-depth team brainstorming session about the different ideas and creative elements to be incorporated into the project. We discuss timelines, budgets, expectations, vendors, products, and how we plan to make the project the best it can be.
In our design development phase, we use a combination of AutoCAD planning, sketching, renderings and physical samples to explain our design concepts to clients. After all, design is a process and we need to work through an overall vision in order to get the most out of the project.
After the initial concepts are approved by the client, we move forward with final pricing and obtaining bids. We present all pricing to our clients for final approval so that they have a very clear understanding of the overall budget.
We then move into the procurement phase, one of the most important aspect of any project. We take an organized and detailed approach to placing orders with other companies in order to prevent errors, save money and create smooth communication. Because our professional team knows how to handle this process seamlessly, we save our clients time and money.
Last is the final installation - this is where the magic happens! On both residential and commercial projects, each finish material is received, inspected and held at our warehouse awaiting delivery to the site. We then coordinate one major installation, which includes delivery and the professional styling of each room. This is the most efficient method and the only way to ensure a spectacular outcome for the project.



